 Contact
Contact
 Contact
Contact
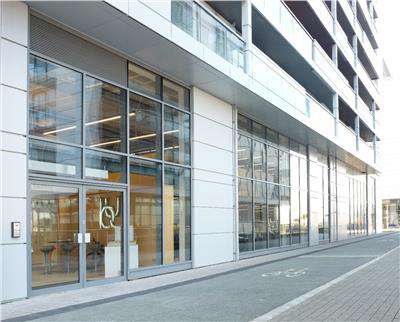
To Let/For Sale £2,000,000 - Virtual Freehold
Ref C00701
A1 Shops
Size 4000 Sq Ft
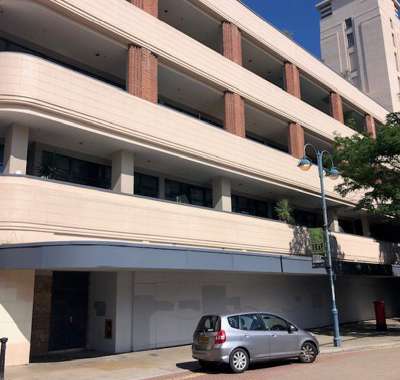
For Sale £1,800,000 - For The Long Leasehold
Ref C00790
Land/Sites
Size 0 Sq Ft
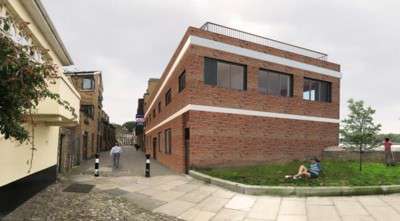
For Sale £1,700,000 -
Ref C00804
Land/Sites
Size 3800 - 3800 Sq Ft
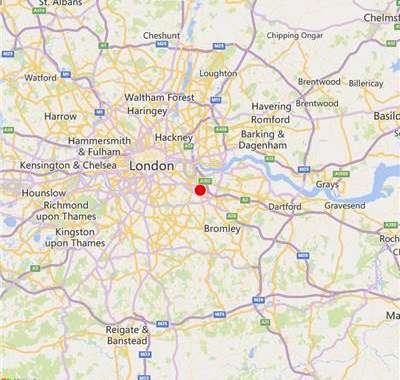
For Sale £1,400,000 - Freehold
Ref C00761
Freehold
Size 4112 - 4112 Sq Ft
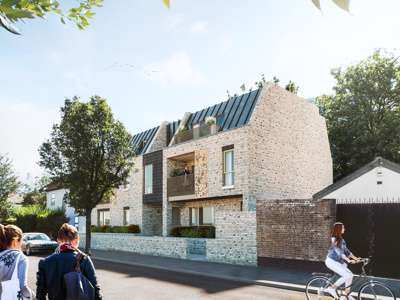
For Sale £1,325,000 - Freehold
Ref C00799
Freehold
Size 4291 - 4291 Sq Ft
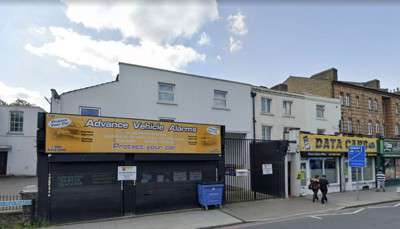
For Sale £1,150,000 - Freehold
Ref C00788
Freehold
Size 0 Acres
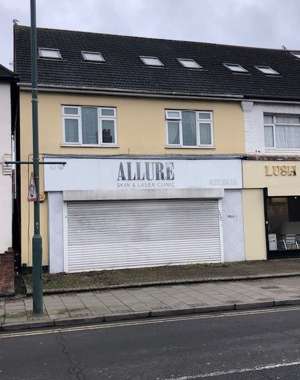
For Sale £725,000 -
Ref C00805
Freehold
Size 0 Sq Ft
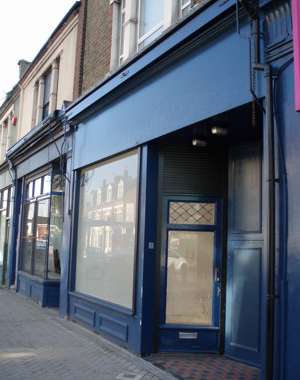
For Sale £650,000 -
Ref C00803
D1 Church/ Meeting Halls
Size 500 - 500 Sq Ft
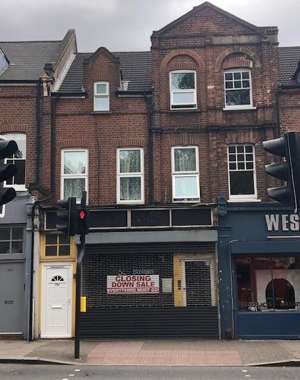
For Sale £600,000 - Freehold
Ref C00787
Freehold
Size 14000 - 14000 Sq Ft

For Sale £595,000 - £595,000 -
Ref C00792
A1 Shops
Size 0 Sq Ft
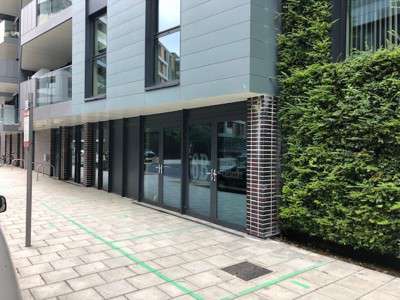
For Sale £450,000 - Freehold
Ref C00774
Investments
Size 2367 - 2367 Sq Ft
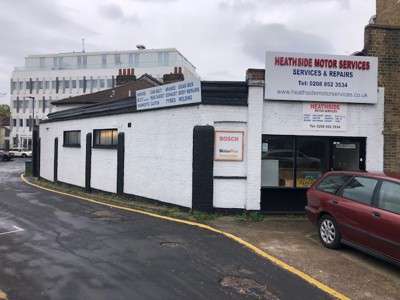
For Sale £450,000 - Freehold
Ref C00781
Freehold
Size 1875 - 1875 Sq Ft
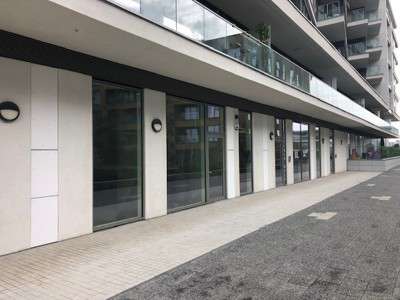
For Sale £390,000 - Virtual Freehold
Ref C00801
D2
Size 1151 - 1151 Sq Ft
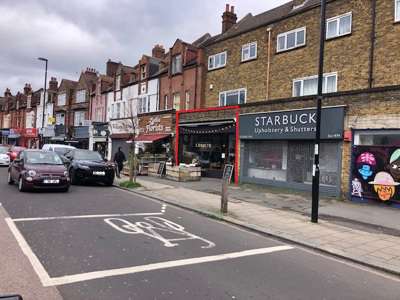
For Sale £350,000 - Freehold
Ref C00772
Investments
Size 986 - 986 Sq Ft
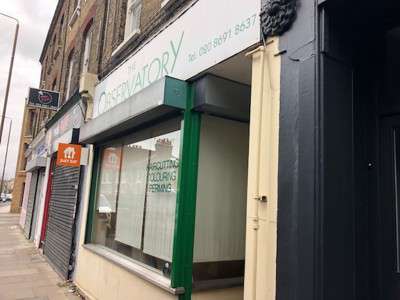
For Sale £300,000 -
Ref C00802
D2
Size 330 - 330 Sq Ft
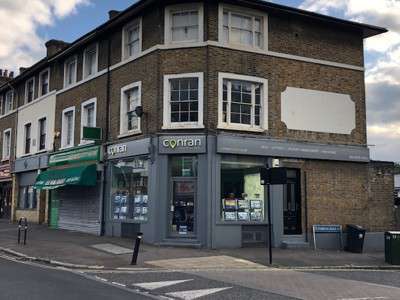
For Sale £250,000 - Freehold
Ref C00789
Investments
Size 0 Sq Ft
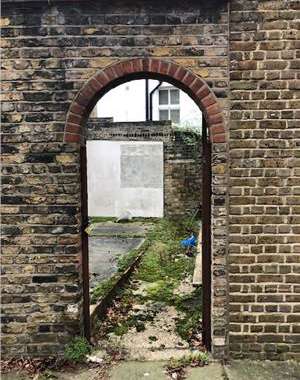
For Sale £150,000 - Freehold
Ref C00738
Land/Sites
Size 230 Sq Ft
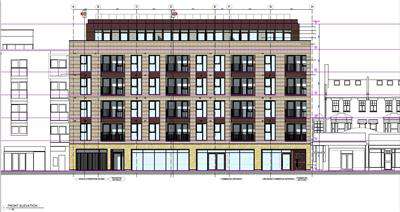
To Let £58,000 - PA EX
Ref C00691
A1 Shops
Size 2960 Sq Ft
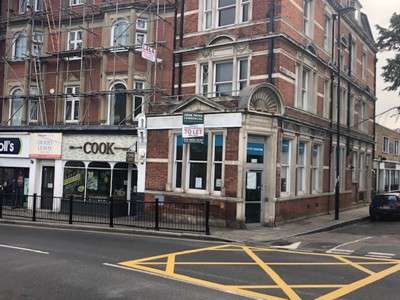
To Let £50,000 - PA EX
Ref C00762
A2 Shops
Size 0 Sq Ft

To Let £39,000 - PA EX + VAT
Ref C00773
B1 Office
Size 2150 - 2150 Sq Ft
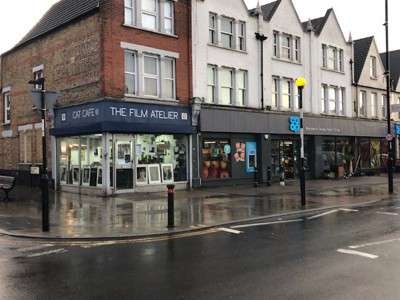
To Let £15,000 - PA EX
Ref C00797
D2
Size 600 - 600 Sq Ft